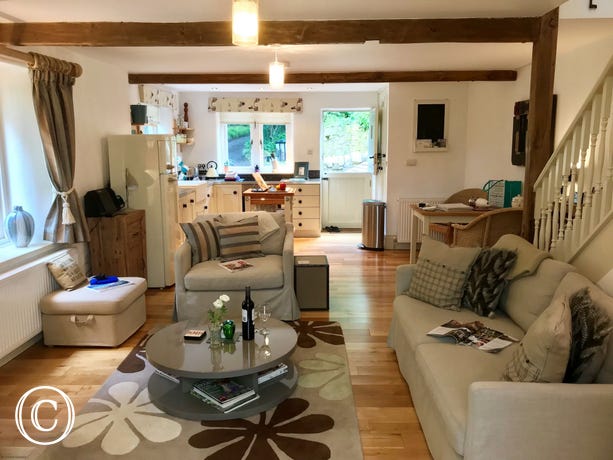

















A 250 year old stone cottage with log burner, down a quiet woodland lane
- £691 per week
- £99 per night
- 2 Guests
- 1 Bedroom
- 1 Bathroom
- No Pets
Features
Nearby activities
- Walking
- Cycling
- Golf
- Pony trekking/horse riding
Special Features
- WiFi
- Open fire or woodburner
- Welcome pack
- Countryside views
Beds & bedrooms
- Bed linen provided
- 1 king/super-king bed
Kitchen
- Washing machine
- Tumble dryer
- Dishwasher
- Freezer
Bathrooms
- Towels provided
- En-suite bathroom
- Bath
Families
- Travel cot
- Highchair
Outdoors
- Garden, courtyard or patio
- Enclosed garden or courtyard
- Outdoor storage
- Private parking
- Rural location
Accessibility
- Walk-in shower
Important - please note
House Rules
- Check in: 16:00
- Check out: 10:00
- No charging of electric vehicles at this property.
Read the full Access Statement for this property.
Description
Half a mile down a woodland track, this unusual 250-year-old renovated stone mill will suit nature lovers and style lovers alike. A real rustic bolthole, this country cottage, not far from the cities of Newcastle and Durham, has a tranquil woodland setting where guests can sit in the conservatory and watch a deer in the woods or see a red kite flying above.
The Old Paper Mill is a secluded couple's cottage and makes a great base for days out before coming home to a slice of country life. At only half a mile from the famous Derwent Walk, you can enjoy walks which stretch the length of the valley, or enjoy the abundant nature from the conservatory and courtyard garden. Internally, the renovation has been completed with attention to detail to the highest standards by the owners who live in the neighbouring property ( so you're not totally isolated!) - although please note that guests are assured of complete privacy and independence, with their own private outdoor space, and the property is a good 50m or so from the main house. You'll find lovely rustic tones in the furnishings and décor, thick stone walls and old timbers. The feature wood burning stove in the open plan living area is made for chilly nights, while the bedroom TV and double-ended bath means you can truly indulge in a slower pace of life.
- 250 year old renovated paper mill dating back to the 1700s
- Log burning stove and state of the art biomass heating system
- Bedroom with king sized bed and TV with built-in DVD
- Quiet woodland location with walks from the door
- Great location for visits to Beamish Museum, Gibside National Trust, Durham and Newcastle
- Ideal couple's retreat with room for a baby or toddler too (on request)
- Private courtyard seating area and gated space to store bikes
Ground Floor
- Glazed entrance conservatory and sitting area
- Open plan living/dining area, with TV and a log burning stove
- Hand-painted kitchen area with large ceramic butler style sink, fitted ceramic hob, oven and dishwasher, freestanding fridge/freezer and washer/dryer. There is a dining table with seagrass chairs.
First Floor
- The staircase leads up to the bedroom area with dual aspect windows, white painted furniture, bespoke wardrobes fitted to the eaves, painted in subtle tones, and a grand feature king-sized bed. TV with built-in DVD player
- A contemporary style bathroom leads off the bedroom with a large double-ended bath and free-standing shower enclosure.
Externally
- Double doors from the conservatory lead to a patio with outdoor furniture and barbecue, gravelled and planted area and cobbled parking space.
ALWAYS COMPLIMENTARY:
- Full central heating via state-of-the-art biomass boiler
- Electricity
- Log burner with a starter supply of logs
- Bedding and bath towels
- Starter supply of kitchen roll, dishwasher tablets, toilet roll, washing up liquid, salt and pepper
- Sewing kit
- First Aid kit
- Wi-Fi
- Travel cot and high chair
RETREAT AMENITIES
- Cooker and hob
- Microwave
- Fridge/freezer
- Dishwasher
- Kettle
- Toaster
- Kitchen and tableware
- Cafetière
- Bread maker
- Washer/dryer
- Iron and ironing board
- Vacuum cleaner
- Mop, bucket, dustpan and brush
- Tea towels
- Dish cloths
- Oven gloves
- Hairdryer
- TV
- Books and magazines
- Outdoor table and chairs
- Outdoor bike storage area and outside tap
- Key safe for independent arrival
AVAILABLE BY REQUEST
Extra linen and towels (charges apply)
CANDID COMMENTS
Once a year, at hay making time, guests will have extra noise and tractors passing as this is the farmer's route to his hay store. The Old Paper Mill is detached, but the owner's house is about 50 metres behind it and up a drive and you will see the owners drive past to their house and the occasional horse and tractor. Washer/dryer rather than a separate tumble dryer. No landline but there is unsecured Wi-Fi.
TO NOTE
Whilst we take great care to represent our properties and their facilities as accurately as possible, the décor, furnishings and facilities shown in images and video tours may occasionally be subject to minor change.
This is really a couple's cottage but a travel cot (please bring your own bedding) and highchair are available on request. A toddler bed can be made up on request for an older child in the bedroom (£25 charge applies).
Location
The world-famous Beamish Museum is just a 10 minute drive away and National Trust lovers will enjoy the proximity of the Gibside Estate, with its gardens, historic buildings and farmer's markets.
Try something different by basing your stay around a cookery or gardening course at the wonderful Linnels Farm (30 minute drive).
An hour's drive from The Old Paper Mill will get you to Bamburgh and the Northumberland coast to the north, or Weardale to the south.
For further information on the area, see our Newcastle and Durham section.
