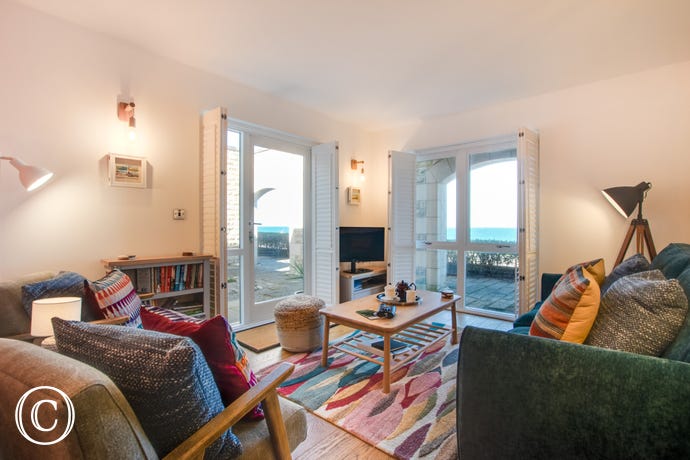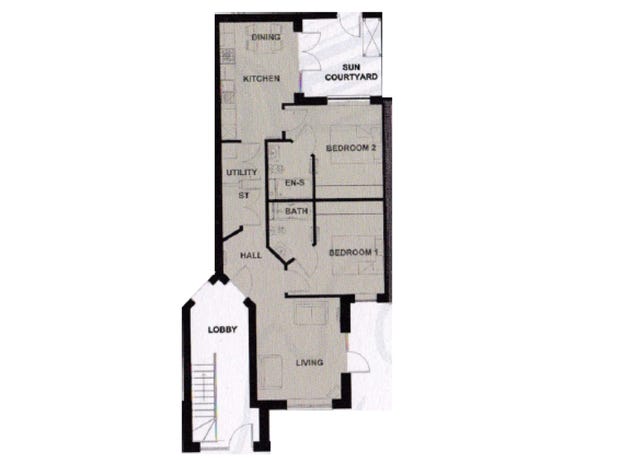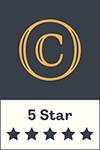Access Statement
Coastal Retreats want to make everyone’s stay as enjoyable as possible, and are committed to providing suitable
access for all our guests, whatever their individual needs. We aim to accurately describe our facilities and services to
give you the confidence to book the right property for you. There is a full description together with photos and a
video tour of the property on our website www.coastalretreats.co.uk
ACCESS STATEMENT FOR THE BEACH PAD
At a Glance
• This is a single storey property.
• It sleeps 4 and has 2 bedrooms and 2 bathrooms.
• The kitchen, dining and living space has level access and no stairs.
• There is a parking space for 1 car to the rear of the property.
• The front entrance has stepped access. The outdoor space has stepped access.
• Externally there is a front seating area and small rear patio with stepped access.
• Dogs are not permitted in the property.
• No smoking or vaping is permitted in the apartment.
Pre-Arrival
• The property is best reached by car. It is situated on Seafield Road and there is a driveway to the rear of the
cottage. A parking space is behind the apartment. The front door is accessed via the footpath. There is a key
pad by the door at 150cm height.
• Public transport; the property can be reached by rail, the nearest mainline railway station is 16 miles away.
https://www.coastalretreats.co.uk/activities/how-to-get-here/
• Taxis are available from the station. A list of taxi companies can also be found via our website link above.
• Information about local bus services can be found on the Northumberland coast bus service website
http://www.northumberlandcoastaonb.org/getting-around/
• Local food partner Food Heaven (www.foodheaven.co.uk) can deliver and unpack groceries prior to your
arrival and items can be ordered up to 48 hours before arrival. Other supermarkets deliver to the area.
Alnwick (18 miles away) has large supermarkets, small independent shops, garages and all the local
amenities.
• The brochure is printed in standard font size with pictorial representations of the main features. Our aim
with the design of our website is to make it as easy to use and understand as possible. We want visitors with
disabilities to be able to gain the same benefit from using our website as those who are able-bodied.
• Mobile phone reception may be poor within this area and we cannot guarantee a full signal.
• There is WiFi and a landline phone but the functioning of these cannot be fully guaranteed and any external
fault is beyond our control.
• The nearest NHS walk-in centre is in Ashington, which is 39 miles away, and the nearest A&E unit is in
Cramlington which is 45 miles away. The nearest doctor’s surgery is 0.5 miles away in Seahouses. Further
information is in the welcome folder.
Access to the Property
The car parking is approximately 40 metres from the entrance and the front door is accessed via a tarmac driveway
and footpath. There are no handrails or ramps on the approach to the building. The path is 90cm wide and provides
a stepped access.
Entrance to Property
• From the car, the front door is accessed via a path. There are no handrails or ramps on the approach to the
property.
• There are 3 x 20cm steps up to the front entrance door. Keypad height is 150cm. See arrival instructions.
• The door is side hung and manual and the width is 90cm with a small step of 8cm over the thresh of the
front door.
• Once inside the surface is carpet and the area is fully lit by wall lights.
• Access to the apartment is then gained by key safe height of 135cm.
Halls, Stairs, Landings, Passageways
• The entrance hallway inside the apartment is lit by wall and ceiling lights and the floor is covered by laminate
wood.
• The width of the passageway is 85cm.
Sitting Room/Lounge
• The living room is accessed from the hallway with an opening of 105cm and is furnished with a 4/5 seater
sofa and 1 additional comfy chair.
• It is all on one level with no steps and the floor is covered in laminate wood.
• The walls have been decorated a white colour.
• There are 2 coffee tables located at the edge of the room which can easily be moved.
• There are radiators to heat the room.
• The room is compact with sufficient space to move around.
• There is a digital TV which has full digital access/subtitles, the TV rests on a cupboard.
• Lighting is natural daylight with a mix of wall mounted lights and table/floor lamps.
Any other comments and relevant information: Patterned feature wall.
Dining Area
• The dining area is situated in the kitchen with level access via an opening which is 80cm wide and it has a
wood floor.
• The dining room floor is wood and the walls have been decorated in a white colour.
• Seating around the table is for 4 people, with upright chairs without arms. A wheelchair can easily be pulled
up to the table if needed.
• The dining table has legs on each corner, which are 66cm from floor to lowest point of table (underspace)
and is 77cm high. Lighting is natural daylight with a mix of ceiling spots/ wall mounted lights.
Any other comments and relevant information; Scenic feature wall.
Kitchen
• The opening to the kitchen is from the hallway and the opening width is 80cm.
• The kitchen has level access with a wood floor.
• The kitchen is fully equipped with a cooker, microwave, fridge/freezer and dishwasher.
• The door of the oven drops down and the handle is 105cm above the floor. The hob is 89cm above the floor.
• The worktop and sink are 89cm above the floor. The wall cupboards are 138cm high.
• The sink taps are single mixer lever.
• A fridge freezer is available; the highest shelf in the fridge is 169cm and the lowest drawer in the freezer is
47cm.
• The kitchen is lit by down lighter spots/under cupboard lights, wall lights.
• The kitchen flooring is wood and the walls have been decorated in a white colour.
Any other comments and relevant information; Scenic feature wall
Bedrooms and Sleeping Areas
General Information
• There are 2 ground floor bedrooms which are king size.
Specific bedroom information (one for each bedroom)
Bedroom one is on the ground floor and has a king size bed
• The clear door opening into the bedroom is 74cm wide.
• The height of the bed from floor to mattress top is 45cm.
• The space to the side of the bed is 90cm.
• There are 2 bedside tables which are 45cm high.
• Lighting is via a mix of ceiling pendant and bedside table lamps.
• Flooring is carpet and cream in colour, with white coloured walls.
• There is 1 wardrobe and 4 drawers and storage space. The wardrobe rails are 155cm high and they cannot
be adjusted.
• Bedding is hypo-allergenic.
• There is a digital TV.
• See photos and video tour on our website for more details.
Any other comments and relevant information; Yellow feature wall
Ensuite/Family bath/shower room is connected to Bedroom 1
• Entrance is all on one level with a clear door opening width of 74cm.
• The shower is over the bath, and has a raised lip of 55cm over edge of the bath.
• The shower has a hinged door and has a detachable shower head.
• Height of the WC floor to seat is 45cm.
• Wash basin height is 81cm with a pedestal under the sink.
• All taps are modern lever taps.
• There is a shelf over the sink which is 117cm high and 58cm wide.
• There is no grab rail.
• The bathroom is lit with ceiling spot lights.
• It has tiled flooring which is grey in colour with light and dark grey tiled walls.
• For a photo please see the website.
Bedroom two is on the ground floor and has a king size bed
• The clear door opening into the bedrooms is 74cm wide.
• The height of the bed from floor to mattress top is 52cm.
• The space to the side of the bed is 40cm.
• There are 2 bedside tables which are 64cm high.
• Lighting is via a mix of ceiling pendant and bedside table lamps.
• Flooring is carpet and cream in colour, with white coloured walls.
• There are 2 wardrobes and 11 drawers and storage space. The wardrobe rails are 158cm high and they
cannot be adjusted.
• Bedding is hypo-allergenic.
• There is a digital TV.
• See photos and video tour on our website for more details.
Any other comments and relevant information; Blue feature wall.
Ensuite/Family shower room is connected to Bedroom 2
• Entrance is all on one level with a clear door opening width of 76cm.
• The shower is separate and has a raised lip of 17cm.
• The shower has a fixed glass panel and has a detachable shower head.
• Height of the WC floor to seat is 45cm.
• Wash basin height is 81cm with a pedestal under the sink.
• All taps are modern lever taps.
• There is a shelf over the sink which is 111cm high and 58cm wide.
• There is no grab rail.
• The bathroom is lit with ceiling spot lights.
• It has tiled flooring which is grey in colour with light and dark grey tiled walls.
• For a photo please see the website.
Laundry/Utility Cupboard
• The utility cupboard is situated in the hallway with level access via a door access of 120cm.
• Floor width is 120cm and laminate wood and the walls are white in colour.
• The height of the washer dryer door is 68cm from the floor.
Rear Patio
• The patio area can be found to the rear of the property which is accessed immediately from the kitchen via a
door with a step of 20cm and clear access width of 70cm.
• The areas within the patio are flat.
• Table and seating are in this area, which is not suitable for a wheelchair to pull up to with a table height of
35cm. There is one settee type chair.
• There is some outside lighting which are manual switch lights.
Front seating area
• The seating area can be found to the front of the property which is accessed immediately from the living
room via a door with a step of 20cm and clear access of 80cm.
















Reviews