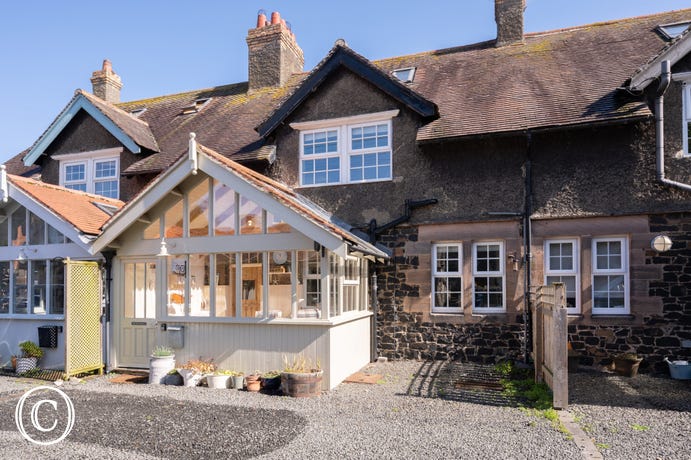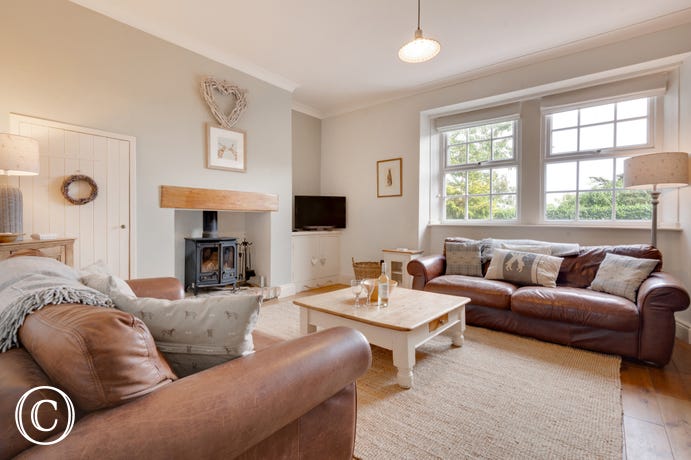















This 19th Century estate gardener's cottage enjoys a cosy living room and sunny patio areas
- £868 per week
- £124 per night
- 6 Guests
- 3 Bedrooms
- 2 Bathrooms
- 2 Pets
Features
Nearby activities
- Walking
- Cycling
- Surfing
- Golf
Special Features
- WiFi
- Open fire or woodburner
- Welcome pack
Beds & bedrooms
- Bed linen provided
- 1 king/super-king bed
- 1 double bed
- 2 single beds
Kitchen
- Dishwasher
- Freezer
Bathrooms
- 2 WCs
- Towels provided
- En-suite bathroom
- Bath
- Shower
Families
- Family friendly
- Travel cot
- Highchair
Outdoors
- Garden, courtyard or patio
- Enclosed garden or courtyard
- Barbecue
- Private parking
- Rural location
Accessibility
- Walk-in shower
Important - please note
House Rules
- Check in: 16:00
- Check out: 10:00
Read the full Access Statement for this property.
Description
This gorgeous, period cottage makes the perfect holiday retreat for a family or group of friends. Set within a small terrace of similar cottages in the quiet seaside village of Dunstan, it is ideal for a relaxing seaside break. Dunstan is less than a mile from Craster and combined, they offer a small but high-quality range of shops and friendly local pubs. The walks along the Northumberland Heritage Coast from here are gorgeous with the trail to the iconic ruins of Dunstanburgh Castle being particularly impressive. There are wild sandy beaches galore along the coast, including at Bamburgh, 14 miles away, where you can enjoy 3,000 years of history at the castle, and the bustling harbour village of Seahouses 11 miles away. The inland market town of Alnwick is another great place for a day trip, 7.5 miles away where you can visit the famous castle – most well known as the backdrop to some of the Harry Potter films and the period drama, Downton Abbey. This lively town also has an abundance of independent shops and boutiques to browse as well as great cafes and restaurants.
The pretty cottage is laid out over three floors and has been beautifully renovated throughout with a classic English charm. In its latter days, it was the home of the gardener to the nearby historic Craster Tower. Guests enter via a conservatory entrance hall into the spacious living room with a pleasant aspect. Two leather sofas face each other across a coffee table and are grouped next to a lovely fireplace with a wood burner. There’s a large window looking out to the garden letting in plenty of natural light. The country-style kitchen/diner is next door with tiled flooring, wooden panelling and a Belfast sink. This is a welcoming and homely room, perfect for sociable cooking and eating with its farmhouse table and chairs. Upstairs there’s a spacious king-size master bedroom with wrought iron bedstead and a stylish en-suite shower room, as well as a comfortable twin room with lots of pretty finishing touches. The lovely, family bathroom features a roll-top bath and a separate walk-in shower. On the second floor, is another cosy double bedroom set in the eaves with characterful sloped ceilings and Velux windows.
Outside, there is a front garden leading off from the living room with flowerbeds and a picnic table. This is a lovely spot to gather for meals on a sunny day. The small conservatory is equipped with several chairs for making the most of the sunshine. In addition, there is a rear decked seating area decorated with flowerpots and featuring a BBQ area.
- 3 bedrooms – 1 king-size with en-suite, 1 twin, 1 double (sloped ceilings)
- 2 bathrooms – 1 en-suite shower room with WC, 1 with a roll-top bath, separate walk-in shower and WC
- Cooker and hob, microwave, fridge/freezer, dishwasher, Nespresso coffee machine, washer/dryer
- Welcome pack
- Travel cot and highchair available
- Wood burner with a starter pack of logs
- Smart TV
- Please bring your own beach towels
- 2 enclosed gardens, front and rear, with outside seating
- Small conservatory with seating
- Off-street parking for 1 car outside the cottage (additional cars can park in the nearby Cottage Inn car park by prior arrangement)
- Shop 1 mile, pub 0.1 miles, beach 1 mile


Reviews