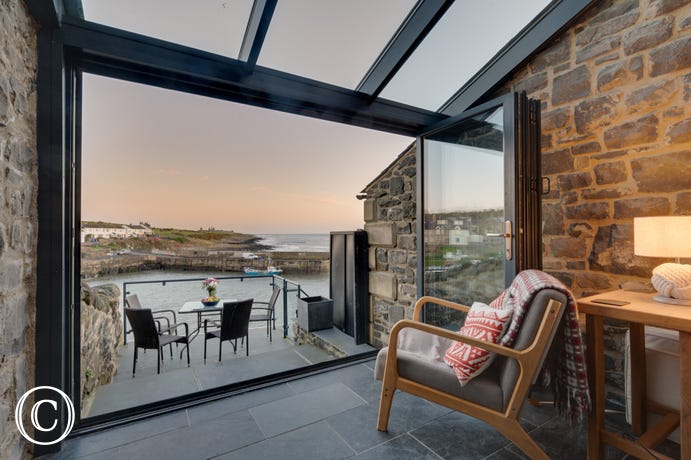







































The glass fronted balcony offers breath-taking views of the harbour
- £1,042 per week
- £149 per night
- 6 Guests
- 3 Bedrooms
- 2 Bathrooms
- No Pets
Features
Nearby activities
- Walking
- Cycling
- Fishing
- Golf
Special Features
- WiFi
- Open fire or woodburner
- Welcome pack
- Harbour views
- Sea or coastal views
Beds & bedrooms
- Bed linen provided
- 1 king/super-king bed
- 1 double bed
- 2 single beds
Kitchen
- Washing machine
- Tumble dryer
- Dishwasher
- Freezer
Bathrooms
- 2 WCs
- Towels provided
- En-suite bathroom
- Bath
- Shower
Families
- Travel cot
- Highchair
Outdoors
- Balcony
- Private parking
Accessibility
- Ground floor WC
- Ground floor bedroom
- Ground floor bath/shower room
Important - please note
House Rules
- Check in: 16:00
- Check out: 10:00
Read the full Access Statement for this property.
Description
From its elevated position above the small harbour of Craster village, this character stone cottage offers charm, style and, from its dining area and deck, the most breathtaking views of the rocky coastline, beaches and the captivating ruins of Dunstanburgh Castle. Harbour Master's House was the former salt and fish store for the nearby smokery, still famous today for its traditional Craster Kippers. It still retains much of its character and is very handy for visiting the village gastro pub, The Jolly Fisherman, and the smokery's seafood restaurant.
Careful renovation, by its owners at the end of 2019, using natural wood and linens, has opened up the living space at Harbour Master's House to one large area with log burner and bi-fold doors providing perhaps one of the best views in Craster and leading out onto the small external terrace. Here you can relax or dine, watching the harbour activity below or the changing coastal patterns from sunrise to sunset, all with the familiar outline of Dunstanburgh Castle in the background.
- Seafront character cottage in central village location
- Open plan kitchen and dining area with bi-fold doors to outside deck for eating and enjoying the unrivalled views
- First floor master bedroom with king size bed, ensuite shower room, TV/DVD and sea views
- Lounge area with log burner
- Original beams, exposed stonework, slate floors and other interesting architectural features
- Close to the pub, restaurant, cafe, art gallery and coastal walks
Ground Floor
- Large open plan living room, kitchen and dining area, opening on to terrace with harbour views
- Double bedroom
- Twin bedroom (note beds are in l-shape)
- Bathroom with freestanding bath, underfloor heating and separate shower
First floor
- Master bedroom with king size bed and ensuite shower room
Externally
- Split level decked terrace with table and chairs for four people and stunning views
- Private gate from the terrace giving access to the harbour below (a bit precarious for children)
- Parking for one car on the drive of the cottage.
ALWAYS COMPLIMENTARY:
- Electric heating
- Underfloor heating
- Log burner with starter supply of logs ( end of Oct - end March)
- Electricity
- Bedding and bath towels
- Starter supply of kitchen roll, dishwasher tablets, toilet roll, washing up liquid.
- First Aid kit
- Wi-Fi
- Travel cot and high chair
RETREAT AMENITIES
- Oven and hob
- Microwave
- Fridge/freezer
- Dishwasher
- Kettle
- Toaster
- Kitchen and tableware
- Washer/dryer
- Clothes line
- Iron and ironing board
- Vacuum cleaner
- Mop, bucket, dustpan and brush
- Tea towels
- Dish cloths
- Oven gloves
- Hairdryer
- TV
- Books and magazines
- Landline telephone with honesty box
- Toys and games
- Outdoor table and chairs
- Key safe for independent arrival
AVAILABLE BY REQUEST
Extra linen and towels (charges apply)
CANDID COMMENTS
As there is no gas in the area, the heating here is a mixture of wall-mounted electric heaters, underfloor heating and a log burner.
The twin bedroom is quite small but perfect for children or teenagers.
Mobile reception is almost impossible in Craster.
There is a parking bay for one car and it's quite tight. The cottage is next door to the village pub so you may hear the early morning ale deliveries every now and then.
TO NOTE
Whilst we take great care to represent our properties and their facilities as accurately as possible, the décor, furnishings and facilities shown in images and video tours may occasionally be subject to minor change.
This retreat is perhaps more suited to older children, as the cottage is perched on the rocks above the harbour. Not ideal for toddlers as there is no garden, but there is a split level decked area. The cottage caters for infants and young children with a range of toys and books for rainy days and the Coastal Retreats sponsored village playground is just a few minutes walk from the house, as is the harbour which is fantastic for rock pooling and building sandcastles when the tide is out.
IN THE PRESS
Named in The Times 'Britain's 20 best beach houses list'.
Read a review of Harbour Master's House in Liz Earle Wellbeing magazine.
Location
Beyond the rocky Craster coastline you will find the sparkling white sands of Embleton Bay, and to the south Howick Hall Gardens and its renowned Earl Grey Tearoom.
For further information on the area, see our Craster section.


Reviews